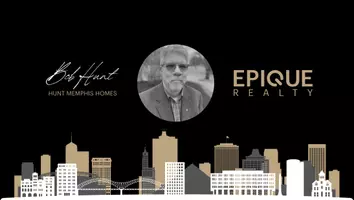
UPDATED:
Key Details
Property Type Single Family Home
Sub Type Detached Single Family
Listing Status Active
Purchase Type For Sale
Approx. Sqft 2200-2399
Square Footage 2,399 sqft
Price per Sqft $209
Subdivision Twin Oaks
MLS Listing ID 10158281
Style Traditional
Bedrooms 3
Full Baths 2
Year Built 2023
Lot Size 10,454 Sqft
Property Sub-Type Detached Single Family
Property Description
Location
State TN
County Fayette
Area Oakland (West)/Hickory Withe
Rooms
Other Rooms Attic, Entry Hall, Laundry Room, Play Room
Master Bedroom 15x17
Bedroom 2 12x11 Hardwood Floor, Level 1, Shared Bath, Smooth Ceiling
Bedroom 3 11x12 Carpet, Level 1, Shared Bath, Smooth Ceiling
Dining Room na
Kitchen Breakfast Bar, Great Room, Island In Kitchen, Kit/DR Combo, Pantry
Interior
Interior Features Cat/Dog Free House, Mud Room, Security System, Smoke Detector(s), Vent Hood/Exhaust Fan, Walk-In Attic, Walk-In Closet(s)
Heating Central, Dual System, Gas
Cooling 220 Wiring, Ceiling Fan(s), Central, Dual System
Flooring 9 or more Ft. Ceiling, Part Carpet, Part Hardwood, Smooth Ceiling, Tile
Fireplaces Number 1
Fireplaces Type Gas Logs, Gas Starter, In Den/Great Room, In Other Room, Ventless Gas Fireplace
Equipment Cooktop, Dishwasher, Disposal, Double Oven, Gas Cooking, Microwave, Self Cleaning Oven
Exterior
Exterior Feature Brick Veneer, Wood/Composition
Parking Features Back-Load Garage, Garage Door Opener(s)
Garage Spaces 2.0
Pool None
Roof Type Composition Shingles
Private Pool Yes
Building
Lot Description Corner, Professionally Landscaped
Story 2
Foundation Slab
Sewer Public Sewer
Water Gas Water Heater, Public Water
Others
Miscellaneous Auto Lawn Sprinkler,Porch,Screen Porch,Sidewalks
Virtual Tour https://youtu.be/OiOjVaAadmI
GET MORE INFORMATION





