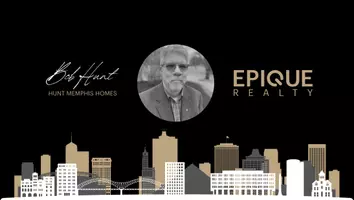
UPDATED:
Key Details
Property Type Single Family Home
Sub Type Detached Single Family
Listing Status Pending
Purchase Type For Sale
Approx. Sqft 3000-3199
Square Footage 3,199 sqft
Price per Sqft $140
Subdivision Windward Slopes Ph 3
MLS Listing ID 10163402
Style Traditional
Bedrooms 5
Full Baths 3
Half Baths 1
Year Built 2004
Annual Tax Amount $3,717
Lot Size 10,454 Sqft
Property Sub-Type Detached Single Family
Property Description
Location
State TN
County Shelby
Area Lakeland/Hwy 70 30
Rooms
Other Rooms Attic, Bonus Room, Entry Hall, Laundry Room, Office/Sewing Room
Master Bedroom 16x13
Bedroom 2 Carpet, Level 2, Shared Bath, Smooth Ceiling, Walk-In Closet
Bedroom 3 Carpet, Level 2, Shared Bath, Smooth Ceiling, Walk-In Closet
Bedroom 4 Carpet, Level 2, Smooth Ceiling, Walk-In Closet
Dining Room 13x12
Kitchen Eat-In Kitchen, Great Room, Pantry, Separate Den, Separate Dining Room, Updated/Renovated Kitchen, Washer/Dryer Connections
Interior
Interior Features All Window Treatments, Attic Access, Pull Down Attic Stairs, Smoke Detector(s), Walk-In Closet(s)
Heating Central, Dual System
Cooling 220 Wiring, Ceiling Fan(s), Central, Dual System
Flooring 9 or more Ft. Ceiling, Part Carpet, Smooth Ceiling, Vaulted/Coff/Tray Ceiling, Wood Laminate Floors
Fireplaces Number 1
Fireplaces Type In Keeping/Hearth room, Prefabricated, Ventless Gas Fireplace
Equipment Cable Available, Cable Wired, Cooktop, Dishwasher, Disposal, Double Oven, Microwave
Exterior
Exterior Feature Brick Veneer, Double Pane Window(s), Storm Door(s), Wood/Composition
Parking Features Driveway/Pad, Front-Load Garage, Garage Door Opener(s), More than 3 Coverd Spaces
Garage Spaces 3.0
Pool None
Roof Type Composition Shingles
Private Pool Yes
Building
Lot Description Landscaped, Level, Water Access, Wood Fenced
Story 1.5
Foundation Slab
Sewer Public Sewer
Water Gas Water Heater, Public Water
Others
Miscellaneous Wrought Iron Security Drs,Porch
GET MORE INFORMATION





