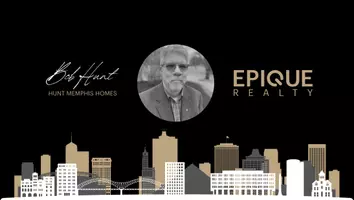
UPDATED:
Key Details
Property Type Single Family Home
Sub Type Detached Single Family
Listing Status Active
Purchase Type For Sale
Approx. Sqft 2400-2599
Square Footage 2,599 sqft
Price per Sqft $171
Subdivision Fairway Village Sec C
MLS Listing ID 10170935
Style Traditional
Bedrooms 4
Full Baths 3
HOA Fees $300/ann
Year Built 2024
Lot Size 10,018 Sqft
Property Sub-Type Detached Single Family
Property Description
Location
State TN
County Fayette
Area Oakland (West)/Hickory Withe
Rooms
Other Rooms Laundry Room
Master Bedroom 13x15
Bedroom 2 11x14 Carpet, Level 1, Shared Bath, Smooth Ceiling
Bedroom 3 10x14 Carpet, Level 1, Shared Bath, Smooth Ceiling
Bedroom 4 15x23 Carpet, Level 2, Private Full Bath, Smooth Ceiling, Walk-In Closet
Dining Room 10x13
Kitchen Eat-In Kitchen, Great Room, Island In Kitchen, Pantry, Separate Dining Room
Interior
Interior Features Security System, Smoke Detector(s), Walk-In Closet(s)
Heating Central, Gas
Cooling Ceiling Fan(s), Central
Flooring 9 or more Ft. Ceiling, Part Carpet, Part Hardwood, Smooth Ceiling, Tile, Vaulted/Coff/Tray Ceiling
Fireplaces Number 1
Fireplaces Type In Den/Great Room, Ventless Gas Fireplace
Equipment Cable Wired, Dishwasher, Disposal, Gas Cooking, Microwave, Range/Oven
Exterior
Exterior Feature Brick Veneer, Double Pane Window(s), Wood/Composition
Parking Features Garage Door Opener(s), Side-Load Garage
Garage Spaces 2.0
Pool None
Roof Type Composition Shingles
Private Pool Yes
Building
Lot Description Professionally Landscaped
Story 2
Foundation Slab
Sewer Public Sewer
Water Gas Water Heater, Public Water
Others
Miscellaneous Porch,Covered Patio
GET MORE INFORMATION





