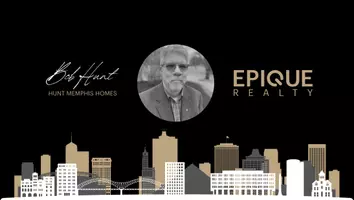
UPDATED:
Key Details
Property Type Single Family Home
Sub Type Detached Single Family
Listing Status Active
Purchase Type For Sale
Approx. Sqft 1600-1799
Square Footage 1,799 sqft
Price per Sqft $136
Subdivision Plainview-Humes
MLS Listing ID 10172019
Style Traditional
Bedrooms 2
Full Baths 2
Year Built 1939
Annual Tax Amount $3,413
Lot Size 6,534 Sqft
Property Sub-Type Detached Single Family
Property Description
Location
State TN
County Shelby
Area Chickasaw Gardens
Rooms
Master Bedroom 15x12
Bedroom 2 12x12 Hardwood Floor, Level 1, Smooth Ceiling
Bedroom 3 Carpet, Level 2, Private Full Bath
Dining Room 16x17
Kitchen Separate Dining Room, Separate Living Room, Updated/Renovated Kitchen, Washer/Dryer Connections
Interior
Interior Features Sky Light(s)
Heating Central, Gas
Cooling Ceiling Fan(s), Central, Window Unit(s)
Flooring Part Carpet, Part Hardwood, Smooth Ceiling, Vaulted/Coff/Tray Ceiling
Fireplaces Number 1
Fireplaces Type Gas Logs, In Living Room
Equipment Dishwasher, Disposal, Dryer, Gas Cooking, Refrigerator, Washer
Exterior
Exterior Feature Storm Door(s)
Parking Features Driveway/Pad, Front-Load Garage, Garage Door Opener(s), Workshop(s)
Garage Spaces 1.0
Pool None
Roof Type Composition Shingles
Private Pool Yes
Building
Lot Description Level, Some Trees, Wood Fenced
Story 1.1
Foundation Conventional
Sewer Public Sewer
Water Gas Water Heater, Public Water
Others
Miscellaneous Wrought Iron Security Drs,Screen Porch,Patio,Deck,Wood Fence,Storage,Sidewalks
GET MORE INFORMATION





