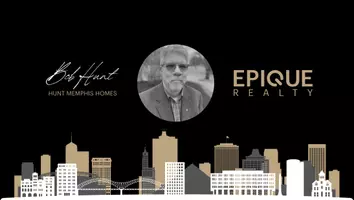UPDATED:
Key Details
Property Type Single Family Home
Sub Type Detached Single Family
Listing Status Active
Purchase Type For Sale
Approx. Sqft 2400-2599
Square Footage 2,599 sqft
Price per Sqft $230
Subdivision Harbor Tow Pd Phase 1
MLS Listing ID 10187454
Style Traditional
Bedrooms 4
Full Baths 3
HOA Fees $2,436/ann
Year Built 1995
Annual Tax Amount $6,834
Lot Size 4,791 Sqft
Property Sub-Type Detached Single Family
Property Description
Location
State TN
County Shelby
Area Harbor Town/Downtown
Rooms
Other Rooms Attic, Laundry Closet, Office/Sewing Room
Master Bedroom 17x18
Bedroom 2 15x11 Hardwood Floor, Level 2, Shared Bath, Smooth Ceiling, Walk-In Closet
Bedroom 3 13x16 Hardwood Floor, Level 2, Shared Bath, Smooth Ceiling, Walk-In Closet
Bedroom 4 11x11 Hardwood Floor, Level 1, Shared Bath, Walk-In Closet
Dining Room 12x16
Kitchen Eat-In Kitchen, Island In Kitchen, LR/DR Combination, Pantry
Interior
Interior Features Walk-In Closet(s), Pull Down Attic Stairs, Cat/Dog Free House
Heating Central
Cooling Central
Flooring 9 or more Ft. Ceiling, Hardwood Throughout, Smooth Ceiling
Fireplaces Number 1
Fireplaces Type In Den/Great Room, Prefabricated
Equipment Cooktop, Dishwasher, Dryer, Microwave, Range/Oven, Refrigerator, Washer
Exterior
Exterior Feature Wood/Composition
Parking Features Back-Load Garage, Garage Door Opener(s)
Garage Spaces 2.0
Pool None
Roof Type Composition Shingles
Building
Lot Description Level, Some Trees, Wood Fenced
Story 2
Sewer Public Sewer
Water Public Water
Others
Miscellaneous Porch,Patio,Balcony,Wood Fence,Sidewalks




