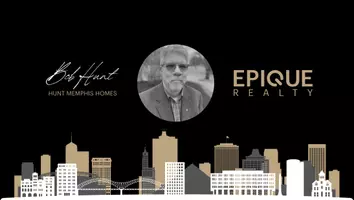UPDATED:
Key Details
Sold Price $285,000
Property Type Single Family Home
Sub Type Detached Single Family
Listing Status Sold
Purchase Type For Sale
Approx. Sqft 1800-1999
Square Footage 1,999 sqft
Price per Sqft $142
Subdivision Gillett Pd
MLS Listing ID 10188969
Sold Date 04/17/25
Style Soft Contemporary
Bedrooms 3
Full Baths 2
Half Baths 1
HOA Fees $32/ann
Year Built 2001
Annual Tax Amount $1,580
Lot Size 3,049 Sqft
Property Sub-Type Detached Single Family
Property Description
Location
State TN
County Shelby
Area Macon/Appling Rd
Rooms
Other Rooms Entry Hall, Laundry Room, Loft/Balcony
Master Bedroom 15x12
Bedroom 2 13x10 Carpet, Level 2, Shared Bath
Bedroom 3 13x10 Carpet, Level 2, Shared Bath
Dining Room 14X10
Kitchen Eat-In Kitchen, Great Room, Island In Kitchen, Pantry, Separate Dining Room, Updated/Renovated Kitchen
Interior
Interior Features Cat/Dog Free House, Excl Some Window Treatmnt, Security System, Smoke Detector(s), Walk-In Closet(s)
Heating Central, Gas
Cooling 220 Wiring, Ceiling Fan(s), Central
Flooring 9 or more Ft. Ceiling, Part Carpet, Part Hardwood, Tile, Vaulted/Coff/Tray Ceiling
Fireplaces Number 1
Fireplaces Type Gas Logs, Gas Starter, In Den/Great Room, Prefabricated
Equipment Cable Wired, Dishwasher, Disposal, Microwave, Range/Oven
Exterior
Exterior Feature Aluminum/Steel Siding, Brick Veneer, Double Pane Window(s)
Parking Features Back-Load Garage, Gate Clickers
Garage Spaces 2.0
Pool None
Roof Type Composition Shingles
Building
Lot Description Landscaped, Level, Wood Fenced
Story 1.5
Foundation Slab
Sewer Public Sewer
Water Gas Water Heater, Public Water
Others
Acceptable Financing Conventional
Listing Terms Conventional
Bought with Kent Anderson • Crye-Leike, Inc., REALTORS




