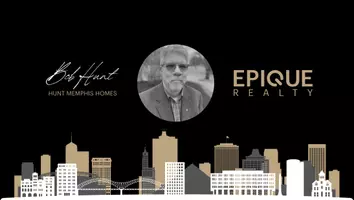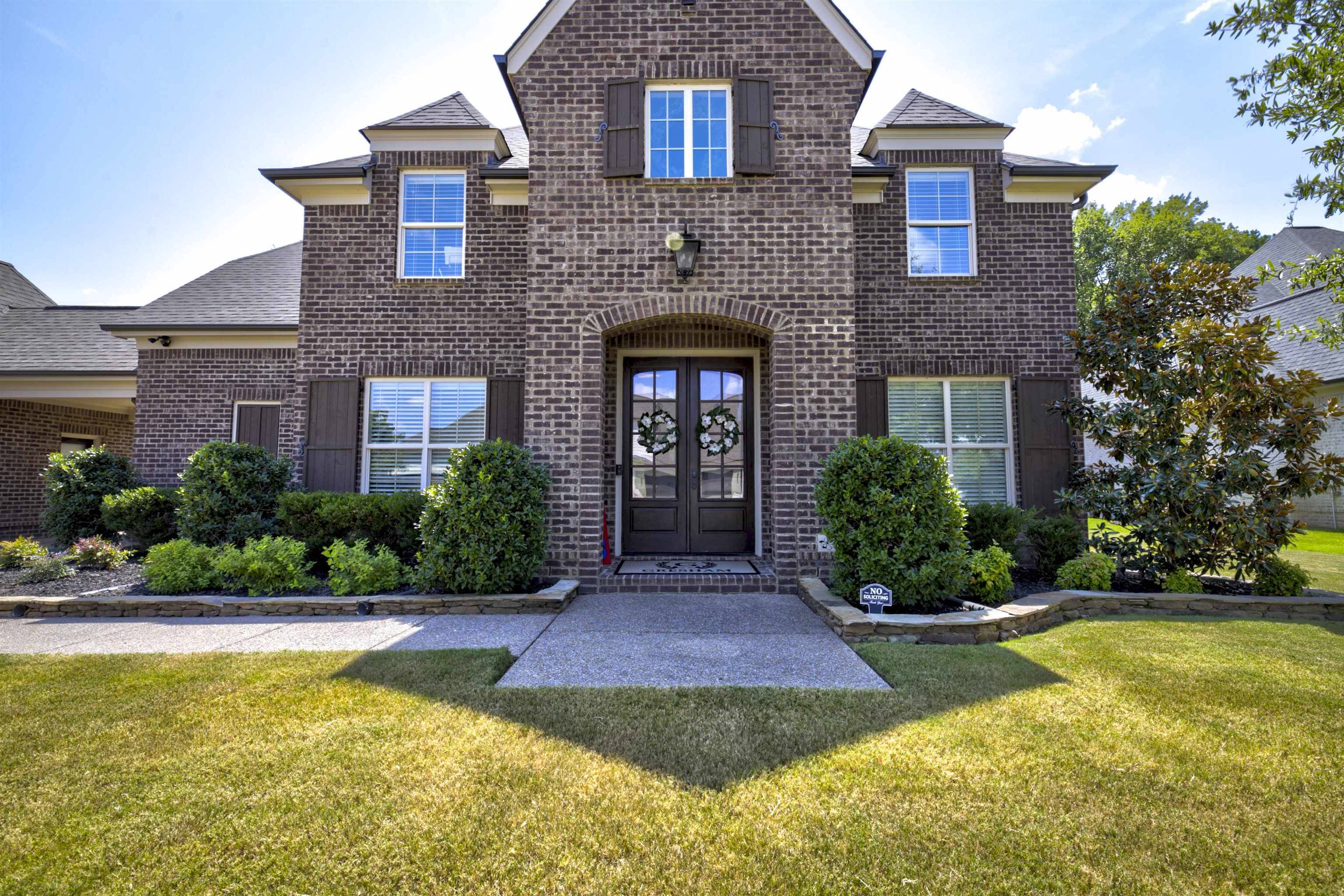UPDATED:
Key Details
Property Type Townhouse
Sub Type Attached Single Family
Listing Status Active
Purchase Type For Sale
Approx. Sqft 4000-4199
Square Footage 4,199 sqft
Price per Sqft $207
Subdivision Magnolia Preserve Pd Phase 1
MLS Listing ID 10193518
Style French
Bedrooms 5
Full Baths 3
Half Baths 1
HOA Fees $775/ann
Year Built 2018
Annual Tax Amount $9,118
Lot Size 0.440 Acres
Property Sub-Type Attached Single Family
Property Description
Location
State TN
County Shelby
Area Collierville - Southwest
Rooms
Other Rooms Laundry Room, Bonus Room, Media Room, Attic, Storage Room
Master Bedroom 17x16
Bedroom 2 11x11 Hardwood Floor, Level 1, Private Full Bath, Smooth Ceiling, Walk-In Closet
Bedroom 3 11x15 Carpet, Level 2, Shared Bath, Vaulted/Coffered Ceilings
Bedroom 4 11x13 Level 2
Bedroom 5 11x12 Carpet, Level 2, Shared Bath, Vaulted/Coffered Ceilings
Dining Room 11x15
Kitchen Breakfast Bar, Eat-In Kitchen, Island In Kitchen, Pantry, Separate Dining Room, Separate Living Room, Updated/Renovated Kitchen
Interior
Interior Features All Window Treatments, Wet Bar, Cedar Lined Closet(s), Permanent Attic Stairs, Attic Access, Walk-In Attic, Security System, Smoke Detector(s), Monitored Alarm, Vent Hood/Exhaust Fan
Heating Central
Cooling 3 or More Systems, Ceiling Fan(s), Central
Flooring Part Hardwood, Smooth Ceiling, 9 or more Ft. Ceiling, Vaulted/Coff/Tray Ceiling, Two Story Foyer
Fireplaces Number 1
Fireplaces Type Ventless Gas Fireplace, In Living Room
Equipment Range/Oven, Self Cleaning Oven, Double Oven, Cooktop, Gas Cooking, Disposal, Dishwasher, Microwave, Refrigerator, Washer, Dryer, Cable Available
Exterior
Exterior Feature Brick Veneer
Parking Features Driveway/Pad, More than 3 Coverd Spaces, Workshop(s), Garage Door Opener(s)
Garage Spaces 3.0
Pool In Ground
Roof Type Composition Shingles
Building
Lot Description Level, Professionally Landscaped, Wood Fenced
Story 2
Foundation Slab
Sewer Public Sewer
Water Public Water
Others
Miscellaneous Pool Cleaning Equipment,Pool Heater,Screen Porch,Patio,Covered Patio,Hot Tub,Well Landscaped Grounds,Wood Fence




