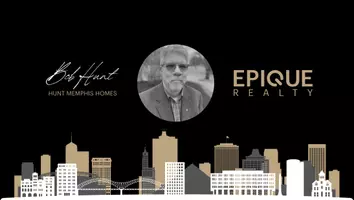UPDATED:
Key Details
Property Type Townhouse
Sub Type Attached Single Family
Listing Status Active
Purchase Type For Sale
Approx. Sqft 10000+
Square Footage 10,000 sqft
Price per Sqft $175
Subdivision Forest Hill Estates (Unrec)
MLS Listing ID 10193808
Style Contemporary
Bedrooms 9
Full Baths 9
Half Baths 2
Year Built 2004
Annual Tax Amount $16,594
Lot Size 4.000 Acres
Property Sub-Type Attached Single Family
Property Description
Location
State TN
County Shelby
Area Collierville/Plantation Lake
Rooms
Master Bedroom 25X16
Bedroom 2 Hardwood Floor, Level 1, Smooth Ceiling, Walk-In Closet
Bedroom 3 Built-In Cabinets/Bkcases, Hardwood Floor, Level 1, Private Full Bath, Smooth Ceiling, Walk-In Closet
Bedroom 4 Built-In Cabinets/Bkcases, Hardwood Floor, Level 2, Private Full Bath, Smooth Ceiling, Walk-In Closet
Bedroom 5 Hardwood Floor, Level 2, Private Full Bath, Smooth Ceiling, Walk-In Closet
Dining Room 20X13
Kitchen Great Room, Island In Kitchen, Keeping/Hearth Room, Pantry, Separate Breakfast Room, Separate Den, Separate Dining Room, Separate Living Room
Interior
Heating Central, Gas
Cooling 220 Wiring, 3 or More Systems, Central
Flooring Hardwood Throughout
Fireplaces Number 3
Exterior
Exterior Feature Aluminum/Steel Siding, Brick Veneer, Casement Window(s), Double Pane Window(s), Steel Insulated Door(s), Storm Door(s), Storm Window(s)
Parking Features Circular Drive, Garage Door Opener(s), Gate Clickers, Gated Parking, More than 3 Coverd Spaces, Side-Load Garage
Garage Spaces 3.0
Pool None
Roof Type Composition Shingles
Building
Lot Description Brick/Iron Fenced, Iron Fenced, Professionally Landscaped, Some Trees, Wood Fenced
Story 2
Foundation Conventional
Sewer Septic Tank
Water Gas Water Heater, Public Water
Others
Miscellaneous Wrought Iron Security Drs,Auto Lawn Sprinkler,Porch,Covered Patio,Well Landscaped Grounds,Wood Fence,Brick/Ironed Fence
Virtual Tour https://iframe.videodelivery.net/5742e893343b2034ec8e6c8178897210




