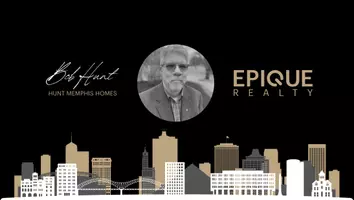UPDATED:
Key Details
Property Type Townhouse
Sub Type Attached Single Family
Listing Status Active
Purchase Type For Sale
Approx. Sqft 1200-1399
Square Footage 1,399 sqft
Price per Sqft $178
Subdivision Riverside 648 Condos 2Nd Amendment
MLS Listing ID 10193883
Style Traditional
Bedrooms 1
Full Baths 1
Year Built 1932
Annual Tax Amount $3,108
Lot Size 871 Sqft
Property Sub-Type Attached Single Family
Property Description
Location
State TN
County Shelby
Area South Bluffs/Downtown
Rooms
Other Rooms Entry Hall, Laundry Room
Master Bedroom 12x11
Dining Room 0x0
Kitchen Breakfast Bar, Eat-In Kitchen, Great Room, Island In Kitchen, Updated/Renovated Kitchen
Interior
Interior Features Elevator, Trash Chute
Heating Central, Gas
Cooling Central
Flooring 9 or more Ft. Ceiling, Part Carpet, Part Hardwood, Smooth Ceiling, Tile
Equipment Cable Wired, Dishwasher, Disposal, Dryer, Gas Cooking, Instant Hot Water, Microwave, Range/Oven, Refrigerator, Washer
Exterior
Exterior Feature Aluminum Window(s), Double Pane Window(s)
Parking Features Assigned Parking, Common Parking Garage, Gate Clickers, Gated Parking
Garage Spaces 1.0
Pool None
Building
Story 1
Foundation Slab
Sewer Public Sewer
Water Electric Water Heater, Public Water
Others
Miscellaneous Gas Grill,Covered Patio,Balcony,Well Landscaped Grounds,Pet Area,Sidewalks,Brick/Ironed Fence,Iron Fence




