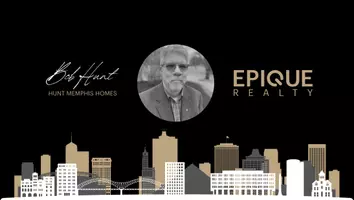UPDATED:
Key Details
Property Type Single Family Home
Sub Type Detached Single Family
Listing Status Active
Purchase Type For Sale
Approx. Sqft 5400-5599
Square Footage 5,599 sqft
Price per Sqft $267
Subdivision Wilder
MLS Listing ID 10195753
Style Soft Contemporary,Traditional
Bedrooms 5
Full Baths 5
Half Baths 1
Year Built 2024
Lot Size 0.380 Acres
Property Sub-Type Detached Single Family
Property Description
Location
State TN
County Shelby
Area Germantown - West
Rooms
Other Rooms Attic, Bonus Room, Entry Hall, Laundry Room
Master Bedroom 20x17
Bedroom 2 17x13 Hardwood Floor, Level 1, Private Full Bath, Smooth Ceiling, Walk-In Closet
Bedroom 3 17x13 Carpet, Level 2, Private Full Bath, Smooth Ceiling, Walk-In Closet
Bedroom 4 16x12 Hardwood Floor, Level 2, Shared Bath, Smooth Ceiling, Walk-In Closet
Bedroom 5 16x13 Carpet, Level 2, Private Full Bath, Smooth Ceiling, Walk-In Closet
Dining Room 16x12
Kitchen Great Room, Island In Kitchen, Pantry, Separate Breakfast Room
Interior
Heating 3 or More Systems, Gas
Cooling 220 Wiring, 3 or More Systems, Ceiling Fan(s), Central
Flooring 9 or more Ft. Ceiling, Part Carpet, Part Hardwood, Smooth Ceiling, Tile, Two Story Foyer, Vaulted/Coff/Tray Ceiling
Fireplaces Number 2
Fireplaces Type In Den/Great Room, In Other Room
Equipment Range/Oven, Self Cleaning Oven, Gas Cooking, Dishwasher, Microwave, Refrigerator
Exterior
Exterior Feature Brick Veneer, Double Pane Window(s)
Parking Features Front-Load Garage, Garage Door Opener(s), Side-Load Garage
Garage Spaces 3.0
Pool None
Roof Type Composition Shingles
Building
Lot Description Professionally Landscaped
Story 2
Foundation Slab
Sewer Public Sewer
Water Public Water
Others
Miscellaneous Auto Lawn Sprinkler




