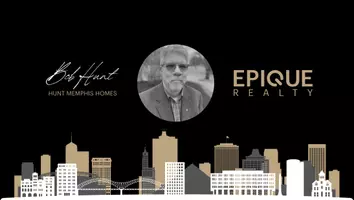UPDATED:
Key Details
Property Type Single Family Home
Sub Type Detached Single Family
Listing Status Active
Purchase Type For Sale
Approx. Sqft 5200-5399
Square Footage 5,399 sqft
Price per Sqft $314
Subdivision Hooker
MLS Listing ID 10196144
Style Traditional
Bedrooms 5
Full Baths 4
Half Baths 1
Year Built 2006
Annual Tax Amount $13,544
Lot Size 32.060 Acres
Property Sub-Type Detached Single Family
Property Description
Location
State TN
County Shelby
Area Mt Pisgah - East
Rooms
Other Rooms Attic, Entry Hall, Laundry Room, Office/Sewing Room, Sun Room
Master Bedroom 19x15
Bedroom 2 19x15 Level 1, Private Full Bath, Tile Floor, Walk-In Closet
Bedroom 3 14x14 Carpet, Level 2, Private Full Bath, Walk-In Closet
Bedroom 4 16x12 Carpet, Level 2, Shared Bath, Walk-In Closet
Bedroom 5 18x15 Built-In Cabinets/Bkcases, Carpet, Level 2, Shared Bath
Dining Room 16x12
Kitchen Great Room, Island In Kitchen, Pantry, Separate Breakfast Room, Separate Dining Room, Washer/Dryer Connections
Interior
Interior Features Attic Access, Walk-In Closet(s)
Heating 3 or More Systems, Central
Cooling 3 or More Systems, Central
Flooring 9 or more Ft. Ceiling, Part Carpet, Tile
Fireplaces Number 1
Fireplaces Type In Den/Great Room
Equipment Cooktop, Dishwasher, Disposal, Double Oven, Microwave
Exterior
Exterior Feature Brick Veneer, Stone
Parking Features Driveway/Pad, Side-Load Garage, Storage Room(s), Workshop(s)
Garage Spaces 3.0
Pool In Ground
Roof Type Composition Shingles
Building
Lot Description Lake/Pond on Property, Landscaped, Some Trees
Story 2
Foundation Slab
Sewer Septic Tank
Water Public Water
Others
Miscellaneous Barn/Stable,Patio,Storage Building,Wood Fence,Workshop
Virtual Tour https://youtu.be/pfMfURtqQIM




