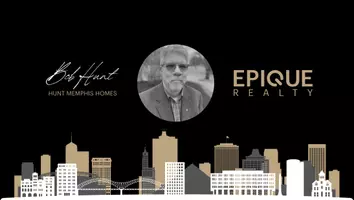UPDATED:
Key Details
Property Type Single Family Home
Sub Type Detached Single Family
Listing Status Active
Purchase Type For Sale
Approx. Sqft 4400-4599
Square Footage 4,599 sqft
Price per Sqft $326
Subdivision Hidden Creek
MLS Listing ID 10196687
Style Traditional
Bedrooms 5
Full Baths 5
Half Baths 1
Year Built 2025
Lot Size 0.330 Acres
Property Sub-Type Detached Single Family
Property Description
Location
State TN
County Shelby
Area Collierville - West
Rooms
Other Rooms Attic, Bonus Room, Entry Hall, Laundry Room
Master Bedroom 17x16
Bedroom 2 16x11 Hardwood Floor, Level 2, Private Full Bath, Smooth Ceiling, Walk-In Closet
Bedroom 3 17x14 Hardwood Floor, Level 2, Private Full Bath, Smooth Ceiling, Walk-In Closet
Bedroom 4 17x12 Hardwood Floor, Level 2, Shared Bath, Smooth Ceiling, Walk-In Closet
Bedroom 5 16x13 Hardwood Floor, Level 2, Private Full Bath, Smooth Ceiling, Walk-In Closet
Dining Room 13x12
Kitchen Great Room, Island In Kitchen, Pantry, Separate Breakfast Room, Updated/Renovated Kitchen, Washer/Dryer Connections
Interior
Interior Features Attic Access, Cat/Dog Free House, Security System, Smoke Detector(s), Vent Hood/Exhaust Fan, Walk-In Attic, Walk-In Closet(s)
Heating Central, Dual System, Gas
Cooling 220 Wiring, Central
Flooring 9 or more Ft. Ceiling, Hardwood Throughout, Smooth Ceiling, Tile, Vaulted/Coff/Tray Ceiling
Fireplaces Number 2
Fireplaces Type In Den/Great Room, Other (See Remarks), Ventless Gas Fireplace
Equipment Dishwasher, Disposal, Double Oven, Gas Cooking, Microwave, Range/Oven, Self Cleaning Oven
Exterior
Exterior Feature Brick Veneer, Double Pane Window(s)
Parking Features Driveway/Pad, Garage Door Opener(s), Side-Load Garage
Garage Spaces 3.0
Pool In Ground
Roof Type Composition Shingles
Building
Lot Description Level, Professionally Landscaped
Story 2
Foundation Slab
Sewer Public Sewer
Water Public Water
Others
Miscellaneous Covered Patio,Patio,Porch,Screen Porch,Well Landscaped Grounds




