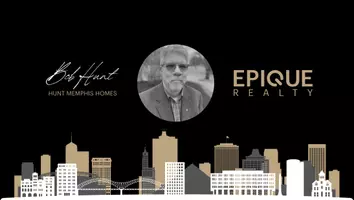UPDATED:
Key Details
Property Type Single Family Home
Sub Type Detached Single Family
Listing Status Active
Purchase Type For Sale
Approx. Sqft 2000-2199
Square Footage 2,199 sqft
Price per Sqft $143
Subdivision Walnut Run First Addition Ph 6
MLS Listing ID 10197859
Style Traditional
Bedrooms 4
Full Baths 2
Half Baths 1
Year Built 1994
Annual Tax Amount $3,279
Lot Size 8,276 Sqft
Property Sub-Type Detached Single Family
Property Description
Location
State TN
County Shelby
Area Cordova - West
Rooms
Other Rooms Attic, Entry Hall, Laundry Room
Master Bedroom 15x13
Bedroom 2 12x11 Carpet, Level 2
Bedroom 3 12x10 Carpet, Level 2
Bedroom 4 20x12 Carpet, Level 2
Dining Room 12x10
Kitchen Breakfast Bar, Great Room, Island In Kitchen, Pantry, Separate Breakfast Room, Separate Dining Room, Updated/Renovated Kitchen, Washer/Dryer Connections
Interior
Interior Features All Window Treatments, Attic Access, Pull Down Attic Stairs, Smoke Detector(s), Walk-In Closet(s)
Heating Central, Gas
Cooling Ceiling Fan(s), Central
Flooring 9 or more Ft. Ceiling, Part Carpet, Part Hardwood, Sprayed Ceiling, Tile, Vinyl/Luxury Vinyl Floor
Fireplaces Number 1
Fireplaces Type In Den/Great Room
Equipment Cable Available, Dishwasher, Disposal, Microwave, Range/Oven
Exterior
Exterior Feature Brick Veneer, Storm Door(s), Wood/Composition
Parking Features Driveway/Pad, Front-Load Garage, Garage Door Opener(s)
Garage Spaces 2.0
Pool None
Roof Type Composition Shingles
Building
Lot Description Landscaped, Level, Some Trees, Wood Fenced
Story 1.5
Foundation Slab
Sewer Public Sewer
Water Gas Water Heater, Public Water
Others
Miscellaneous Wrought Iron Security Drs,Storage Building,Patio,Covered Patio




