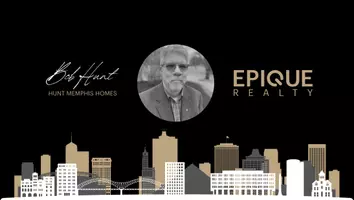UPDATED:
Key Details
Property Type Single Family Home
Sub Type Detached Single Family
Listing Status Active
Purchase Type For Sale
Approx. Sqft 2200-2399
Square Footage 2,399 sqft
Price per Sqft $170
Subdivision Wolf Ridge Pd Section E
MLS Listing ID 10197872
Style Traditional
Bedrooms 4
Full Baths 2
Half Baths 1
Year Built 1995
Annual Tax Amount $3,100
Lot Size 9,583 Sqft
Property Sub-Type Detached Single Family
Property Description
Location
State TN
County Shelby
Area Collierville - East
Rooms
Other Rooms Attic, Bonus Room, Laundry Room
Master Bedroom 17x16
Bedroom 2 11x11 Carpet, Level 2, Smooth Ceiling
Bedroom 3 10x11 Carpet, Level 2, Smooth Ceiling
Bedroom 4 20x14 Carpet, Level 2, Vaulted/Coffered Ceilings
Dining Room 12x12
Kitchen Eat-In Kitchen, Pantry, Separate Breakfast Room, Separate Dining Room, Separate Living Room
Interior
Interior Features All Window Treatments, Attic Access, Walk-In Closet(s)
Heating Central, Gas
Cooling 220 Wiring, Ceiling Fan(s), Central
Flooring Part Carpet, Part Hardwood, Smooth Ceiling, Tile
Fireplaces Number 1
Fireplaces Type Gas Starter, In Living Room, Prefabricated
Equipment Dishwasher, Disposal, Microwave, Range/Oven, Refrigerator, Self Cleaning Oven
Exterior
Exterior Feature Aluminum Window(s), Brick Veneer, Double Pane Window(s), Wood/Composition
Parking Features Driveway/Pad, Front-Load Garage, Garage Door Opener(s)
Garage Spaces 2.0
Pool None
Roof Type Composition Shingles
Building
Lot Description Landscaped, Level, Some Trees, Wood Fenced
Story 2
Foundation Conventional
Sewer Public Sewer
Water Public Water
Others
Miscellaneous Covered Patio,Porch,Wood Fence




