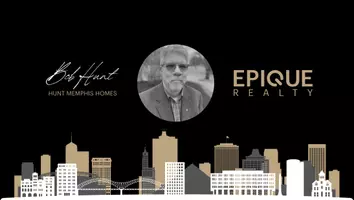UPDATED:
Key Details
Property Type Single Family Home
Sub Type Detached Single Family
Listing Status Active
Purchase Type For Sale
Approx. Sqft 1400-1599
Square Footage 1,599 sqft
Price per Sqft $135
Subdivision Eastern Hgts Blk L
MLS Listing ID 10197876
Style Bungalow
Bedrooms 3
Full Baths 2
Year Built 1922
Annual Tax Amount $2,001
Lot Size 6,969 Sqft
Property Sub-Type Detached Single Family
Property Description
Location
State TN
County Shelby
Area Chickasaw Gardens
Rooms
Other Rooms Laundry Closet, Unfinished Basement
Master Bedroom 0
Bedroom 2 Carpet, Level 1, Shared Bath, Vaulted/Coffered Ceilings
Bedroom 3 Carpet, Level 1, Shared Bath
Dining Room 0
Kitchen LR/DR Combination, Updated/Renovated Kitchen
Interior
Interior Features Attic Access, Mud Room
Heating Central
Cooling Central
Flooring Part Carpet, Part Hardwood, Tile
Equipment Dishwasher, Dryer, Gas Cooking, Microwave, Range/Oven, Refrigerator, Washer
Exterior
Exterior Feature Vinyl Siding
Parking Features Driveway/Pad
Pool None
Roof Type Composition Shingles
Building
Lot Description Level, Some Trees, Wood Fenced
Story 1
Foundation Conventional, Partial Basement
Sewer Other (See REMARKS)
Water Other (See REMARKS)
Others
Miscellaneous Porch,Wood Fence,Storage,Sidewalks




