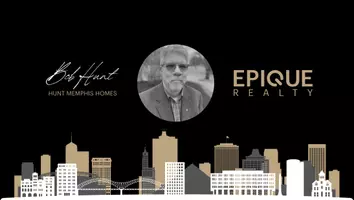UPDATED:
Key Details
Property Type Single Family Home
Sub Type Detached Single Family
Listing Status Active
Purchase Type For Sale
Approx. Sqft 6400-6599
Square Footage 6,599 sqft
Price per Sqft $170
Subdivision Fairway Est Sec B
MLS Listing ID 10197907
Style Traditional
Bedrooms 5
Full Baths 5
Half Baths 1
Year Built 2010
Annual Tax Amount $5,728
Lot Size 1.950 Acres
Property Sub-Type Detached Single Family
Property Description
Location
State TN
County Tipton
Area Tipton - North
Rooms
Other Rooms Laundry Room, Office/Sewing Room, Entry Hall, Media Room, Attic
Master Bedroom 17x17
Bedroom 2 12x12 Carpet, Level 1, Smooth Ceiling, Walk-In Closet
Bedroom 3 17x18 Carpet, Level 2, Smooth Ceiling, Walk-In Closet
Bedroom 4 16x16 Carpet, Level 2, Smooth Ceiling, Walk-In Closet
Bedroom 5 15x15 Carpet, Level 2, Smooth Ceiling, Walk-In Closet
Dining Room 13x17
Kitchen Island In Kitchen, Keeping/Hearth Room, Pantry, Separate Breakfast Room, Separate Dining Room, Separate Living Room
Interior
Interior Features All Window Treatments, Walk-In Closet(s), Attic Access, Walk-In Attic, Central Vacuum, Rear Stairs to Playroom, Cat/Dog Free House, Security System
Heating 3 or More Systems, Central, Gas
Cooling 3 or More Systems, Ceiling Fan(s), Central
Flooring Part Hardwood, Part Carpet, Tile, Smooth Ceiling, 9 or more Ft. Ceiling, Two Story Foyer
Fireplaces Number 2
Fireplaces Type Vented Gas Fireplace, In Living Room, In Keeping/Hearth room, Gas Logs
Equipment Double Oven, Cooktop, Disposal, Dishwasher, Microwave
Exterior
Exterior Feature Brick Veneer, Stone, Wood Window(s)
Parking Features Driveway/Pad, Circular Drive, More than 3 Coverd Spaces, Garage Door Opener(s), Front-Load Garage
Garage Spaces 4.0
Pool None
Roof Type Composition Shingles
Building
Lot Description Some Trees, Level, Golf Course Frontage, Landscaped
Story 2
Foundation Slab
Sewer Public Sewer
Water 2+ Water Heaters, Gas Water Heater, Public Water
Others
Miscellaneous Porch,Patio




