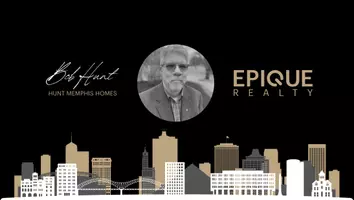UPDATED:
Key Details
Property Type Single Family Home
Sub Type Detached Single Family
Listing Status Active
Purchase Type For Sale
Approx. Sqft 3000-3199
Square Footage 3,199 sqft
Price per Sqft $190
Subdivision Kimbrough Grove Pd Phase 1-B
MLS Listing ID 10198034
Style Traditional
Bedrooms 4
Full Baths 3
Half Baths 1
HOA Fees $840/ann
Year Built 2000
Annual Tax Amount $5,961
Lot Size 6,534 Sqft
Property Sub-Type Detached Single Family
Property Description
Location
State TN
County Shelby
Area Germantown - West
Rooms
Other Rooms Attic, Entry Hall, Laundry Room, Loft/Balcony, Sun Room
Master Bedroom 19x15
Bedroom 2 14x13 Hardwood Floor, Level 1, Private Full Bath, Smooth Ceiling, Walk-In Closet
Bedroom 3 16x13 Hardwood Floor, Level 2, Smooth Ceiling, Walk-In Closet
Bedroom 4 14x13 Hardwood Floor, Level 2, Shared Bath, Smooth Ceiling, Walk-In Closet
Dining Room 17x14
Kitchen Breakfast Bar, Eat-In Kitchen, Pantry, Separate Breakfast Room, Separate Dining Room, Separate Living Room, Updated/Renovated Kitchen
Interior
Interior Features Attic Access, Monitored Alarm, Security System, Smoke Detector(s), Vent Hood/Exhaust Fan, Walk-In Attic
Heating 3 or More Systems, Central
Cooling 3 or More Systems
Flooring 9 or more Ft. Ceiling, Hardwood Throughout, Smooth Ceiling
Fireplaces Number 1
Fireplaces Type In Living Room, Ventless Gas Fireplace
Equipment Dishwasher, Disposal, Double Oven, Dryer, Gas Cooking, Microwave, Refrigerator, Self Cleaning Oven, Washer
Exterior
Exterior Feature Brick Veneer, Double Pane Window(s), Storm Window(s), Wood/Composition
Parking Features Driveway/Pad, Garage Door Opener(s), Side-Load Garage
Garage Spaces 2.0
Pool None
Roof Type Composition Shingles
Building
Lot Description Professionally Landscaped, Some Trees, Wood Fenced, Wooded
Story 2
Foundation Slab
Sewer Public Sewer
Water Gas Water Heater, Public Water
Others
Miscellaneous Auto Lawn Sprinkler,Screen Porch
Virtual Tour https://idx.paradym.com/idx/1489-WOLF-PARK-RD-Germantown-TN-38138/4925025/




