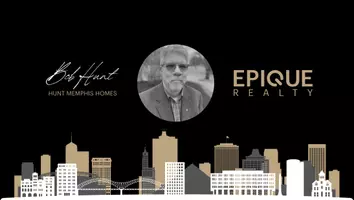UPDATED:
Key Details
Property Type Single Family Home
Sub Type Detached Single Family
Listing Status Active
Purchase Type For Sale
Approx. Sqft 2200-2399
Square Footage 2,399 sqft
Price per Sqft $135
Subdivision Highlands The Sec C
MLS Listing ID 10198144
Style Traditional
Bedrooms 4
Full Baths 3
Year Built 1992
Annual Tax Amount $1,790
Lot Size 0.580 Acres
Property Sub-Type Detached Single Family
Property Description
Location
State TN
County Tipton
Area Tipton/Brighton
Rooms
Other Rooms Attic, Laundry Closet
Master Bedroom 17x12
Bedroom 2 12x10 Level 1, Shared Bath
Bedroom 3 15x10 Level 1, Shared Bath
Bedroom 4 17x16 Carpet, Level 2, Shared Bath
Bedroom 5 16x15 Carpet, Level 2, Shared Bath
Dining Room 12x12
Kitchen Eat-In Kitchen, Great Room, Pantry, Separate Dining Room, Updated/Renovated Kitchen, Washer/Dryer Connections
Interior
Interior Features Pull Down Attic Stairs, Smoke Detector(s), Walk-In Closet(s)
Heating Central, Dual System, Gas
Cooling 220 Wiring, Ceiling Fan(s), Central, Dual System
Flooring 9 or more Ft. Ceiling, Part Carpet, Smooth Ceiling, Tile, Vaulted/Coff/Tray Ceiling
Fireplaces Number 1
Fireplaces Type Gas Logs, In Den/Great Room
Equipment Cooktop, Dishwasher, Disposal, Microwave, Self Cleaning Oven
Exterior
Exterior Feature Aluminum Window(s), Brick Veneer, Storm Door(s), Wood/Composition
Parking Features Driveway/Pad, Front-Load Garage, Garage Door Opener(s)
Garage Spaces 2.0
Pool None
Roof Type Composition Shingles
Building
Lot Description Landscaped, Some Trees, Wood Fenced
Story 1.5
Foundation Slab
Sewer Public Sewer
Water Gas Water Heater, Public Water
Others
Miscellaneous Deck,Storage Building




