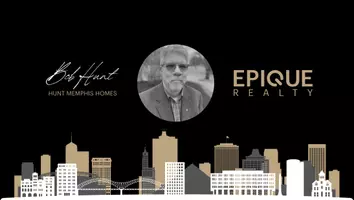UPDATED:
Key Details
Property Type Single Family Home
Sub Type Detached Single Family
Listing Status Active
Purchase Type For Sale
Approx. Sqft 2400-2599
Square Footage 2,599 sqft
Price per Sqft $138
Subdivision Bartlett Park Sec C-1
MLS Listing ID 10198254
Style Traditional
Bedrooms 5
Full Baths 3
Year Built 1985
Annual Tax Amount $2,617
Lot Size 0.260 Acres
Property Sub-Type Detached Single Family
Property Description
Location
State TN
County Shelby
Area Bartlett - West
Rooms
Master Bedroom 0
Bedroom 2 Level 1, Shared Bath, Walk-In Closet
Bedroom 3 Level 1, Shared Bath
Bedroom 4 Carpet, Level 2, Shared Bath, Walk-In Closet
Bedroom 5 Carpet, Level 2, Shared Bath, Walk-In Closet
Dining Room 0
Kitchen Eat-In Kitchen, Separate Living Room, Updated/Renovated Kitchen, Washer/Dryer Connections
Interior
Heating Central
Cooling Central
Flooring Part Carpet, Textured Ceiling, Vinyl/Luxury Vinyl Floor
Fireplaces Number 1
Fireplaces Type In Living Room
Exterior
Exterior Feature Brick Veneer
Parking Features Front-Load Garage
Garage Spaces 2.0
Pool None
Building
Lot Description Other (See Remarks)
Story 1.5
Others
Miscellaneous Other (See REMARKS)




