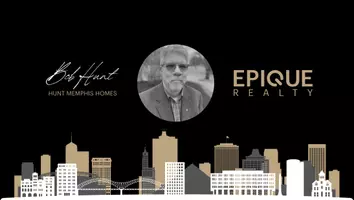UPDATED:
Key Details
Property Type Single Family Home
Sub Type Detached Single Family
Listing Status Active
Purchase Type For Sale
Approx. Sqft 5200-5399
Square Footage 5,399 sqft
Price per Sqft $280
Subdivision Latting Farms
MLS Listing ID 10199501
Style Traditional
Bedrooms 4
Full Baths 4
Half Baths 2
Year Built 1996
Annual Tax Amount $5,589
Lot Size 22.880 Acres
Property Sub-Type Detached Single Family
Property Description
Location
State TN
County Shelby
Area Fisherville - West
Rooms
Other Rooms Attic, Bonus Room, Entry Hall, Laundry Room, Office/Sewing Room, Play Room, Storage Room
Master Bedroom 22x18
Bedroom 2 18x14 Carpet, Level 2, Private Full Bath, Smooth Ceiling, Walk-In Closet
Bedroom 3 23x12 Carpet, Level 2, Private Full Bath, Smooth Ceiling, Walk-In Closet
Bedroom 4 15x12 Carpet, Level 2, Private Full Bath, Smooth Ceiling, Walk-In Closet
Dining Room 15x12
Kitchen Breakfast Bar, Eat-In Kitchen, Great Room, Island In Kitchen, Keeping/Hearth Room, Pantry, Separate Breakfast Room, Separate Dining Room, Separate Living Room, Updated/Renovated Kitchen
Interior
Interior Features Attic Access, Mud Room, Security System, Smoke Detector(s), Walk-In Closet(s), Wet Bar
Heating 3 or More Systems, Gas
Cooling 220 Wiring, 3 or More Systems, Ceiling Fan(s)
Flooring Part Carpet, Part Hardwood, Smooth Ceiling, Tile
Fireplaces Number 2
Fireplaces Type In Den/Great Room, In Keeping/Hearth room, In Primary Bedroom
Equipment Cable Available, Cable Wired, Cooktop, Dishwasher, Disposal, Double Oven, Microwave, Refrigerator, Self Cleaning Oven
Exterior
Exterior Feature Brick Veneer, Synthetic Stucco, Wood Window(s)
Parking Features Driveway/Pad, Garage Door Opener(s), Gate Clickers, Gated Parking, More than 3 Coverd Spaces, Side-Load Garage, Storage Room(s), Workshop(s)
Garage Spaces 3.0
Pool In Ground
Roof Type Composition Shingles
Building
Lot Description Cove, Lake/Pond on Property, Landscaped, Level, Professionally Landscaped, Some Trees, Water Access, Water View
Story 2
Foundation Slab
Sewer Septic Tank
Water Gas Water Heater, Well Water
Others
Miscellaneous Pool Cleaning Equipment,Pool Heater,Gas Grill,Porch,Screen Porch,Patio,Hot Tub,Barn/Stable,Well Landscaped Grounds,Storage,Workshop,Other (See REMARKS)




