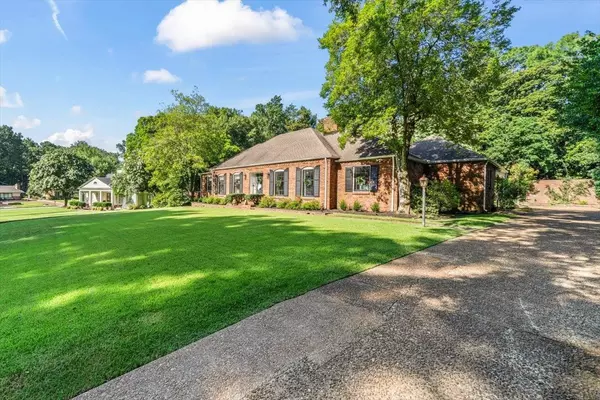UPDATED:
Key Details
Property Type Single Family Home
Sub Type Detached Single Family
Listing Status Active
Purchase Type For Sale
Approx. Sqft 2800-2999
Square Footage 2,999 sqft
Price per Sqft $275
Subdivision Laurelwood S/D Of Pt Lot 3
MLS Listing ID 10201667
Style Traditional
Bedrooms 4
Full Baths 3
Year Built 1959
Annual Tax Amount $6,073
Lot Size 0.510 Acres
Property Sub-Type Detached Single Family
Property Description
Location
State TN
County Shelby
Area Galloway Gardens
Rooms
Other Rooms Laundry Room
Master Bedroom 16x13
Bedroom 2 13x12 Hardwood Floor, Level 1, Shared Bath
Bedroom 3 11x10 Hardwood Floor, Level 1, Shared Bath
Bedroom 4 22x15 Hardwood Floor, Level 2, Private Full Bath
Dining Room 17x13
Kitchen Separate Den, Separate Dining Room, Separate Living Room, Updated/Renovated Kitchen
Interior
Interior Features Security System
Heating Central, Gas
Cooling Central
Flooring Part Hardwood, Tile
Fireplaces Number 2
Fireplaces Type Gas Starter, In Living Room, Ventless Gas Fireplace
Equipment Cooktop, Dishwasher, Double Oven, Microwave, Refrigerator
Exterior
Exterior Feature Aluminum Window(s), Brick Veneer, Storm Window(s), Wood/Composition
Parking Features Back-Load Garage, Driveway/Pad
Garage Spaces 2.0
Pool None
Roof Type Composition Shingles
Building
Lot Description Landscaped, Level, Some Trees, Wood Fenced
Story 1.5
Foundation Slab
Sewer Public Sewer
Water Gas Water Heater, Public Water
Others
Miscellaneous Patio,Wood Fence,Iron Fence




