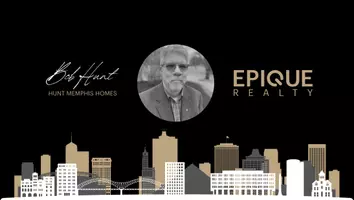UPDATED:
Key Details
Property Type Single Family Home
Sub Type Detached Single Family
Listing Status Active
Purchase Type For Sale
Approx. Sqft 2200-2399
Square Footage 2,399 sqft
Price per Sqft $175
Subdivision Fairway Village Subd
MLS Listing ID 10202049
Style Traditional
Bedrooms 4
Full Baths 3
HOA Fees $300/ann
Year Built 2022
Annual Tax Amount $1,451
Lot Size 10,018 Sqft
Property Sub-Type Detached Single Family
Property Description
Location
State TN
County Fayette
Area Oakland (West)/Hickory Withe
Rooms
Other Rooms Attic, Bonus Room, Laundry Room
Master Bedroom 17x13
Bedroom 2 16x12 Carpet, Level 1, Shared Bath, Smooth Ceiling
Bedroom 3 14x12 Level 1, Shared Bath, Smooth Ceiling
Bedroom 4 17x16 Carpet, Level 2, Shared Bath, Smooth Ceiling
Dining Room 12x9
Kitchen Breakfast Bar, Island In Kitchen, Pantry, Separate Dining Room, Separate Living Room
Interior
Interior Features All Window Treatments, Security System, Smoke Detector(s), Walk-In Attic, Walk-In Closet(s)
Heating Ceiling Heat, Central, Gas
Cooling Ceiling Fan(s), Central
Flooring 9 or more Ft. Ceiling, Part Carpet, Smooth Ceiling, Tile, Vaulted/Coff/Tray Ceiling, Wood Laminate Floors
Fireplaces Number 1
Fireplaces Type In Living Room, Ventless Gas Fireplace
Equipment Cable Wired, Dishwasher, Disposal, Microwave, Range/Oven
Exterior
Exterior Feature Brick Veneer, Double Pane Window(s), Wood/Composition
Parking Features Front-Load Garage, Garage Door Opener(s), Workshop(s)
Garage Spaces 2.0
Pool None
Roof Type Composition Shingles
Building
Lot Description Professionally Landscaped, Wood Fenced
Story 1.5
Foundation Slab
Sewer Public Sewer
Water Gas Water Heater, Public Water
Others
Miscellaneous Porch,Patio,Covered Patio,Well Landscaped Grounds,Wood Fence,Pet Area




