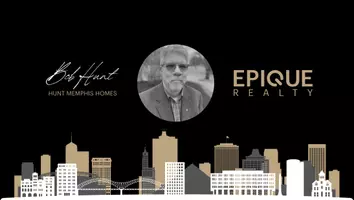For more information regarding the value of a property, please contact us for a free consultation.
Key Details
Sold Price $455,000
Property Type Single Family Home
Sub Type Detached Single Family
Listing Status Sold
Purchase Type For Sale
Approx. Sqft 3000-3199
Square Footage 3,199 sqft
Price per Sqft $142
Subdivision Germantown Station Sec C
MLS Listing ID 10190361
Sold Date 03/24/25
Style Soft Contemporary,Traditional
Bedrooms 4
Full Baths 3
Year Built 1983
Annual Tax Amount $4,780
Lot Size 0.360 Acres
Property Sub-Type Detached Single Family
Property Description
This spacious home offers a versatile layout with two bedrooms conveniently located downstairs. The large family room, complete with gas fireplace is a great place for gathering. Lots of natural light. The updated kitchen features stainless appliances, gas cooking, travertine floors, an island, and an eat-in area. Refrigerator and Washer/Dryer included. Upstairs, a bonus room overlooks the main living area, adding extra space for work or play plus 2 bedrooms, bath, and walk in attic space which could be expandable. Enter the large sunroom from kitchen then step outside to enjoy the fenced-in backyard and patio, ideal for relaxing or entertaining. Nestled in a quiet cove, this home offers both comfort and privacy.
Location
State TN
County Shelby
Area Germantown/Central
Rooms
Other Rooms Attic, Entry Hall, Laundry Room, Play Room, Sun Room
Master Bedroom 21x16
Bedroom 2 12x11 Carpet, Level 1, Shared Bath
Bedroom 3 14x12 Carpet, Level 2
Bedroom 4 15x12 Carpet, Level 2, Shared Bath
Dining Room 13x12
Kitchen Breakfast Bar, Eat-In Kitchen, Great Room, Island In Kitchen, Separate Dining Room, Updated/Renovated Kitchen, Washer/Dryer Connections
Interior
Interior Features All Window Treatments, Cat/Dog Free House, Walk-In Attic, Walk-In Closet(s)
Heating Central, Dual System, Gas
Cooling 220 Wiring, Ceiling Fan(s), Central, Dual System
Flooring 9 or more Ft. Ceiling, Part Carpet, Sprayed Ceiling, Tile, Vaulted/Coff/Tray Ceiling, Wood Laminate Floors
Fireplaces Number 1
Fireplaces Type Gas Logs, In Den/Great Room
Equipment Cooktop, Dishwasher, Disposal, Dryer, Gas Cooking, Microwave, Range/Oven, Refrigerator, Washer
Exterior
Exterior Feature Wood Window(s)
Parking Features Front-Load Garage, Garage Door Opener(s), Storage Room(s)
Garage Spaces 2.0
Pool None
Roof Type Composition Shingles
Building
Lot Description Cove, Landscaped, Some Trees, Wood Fenced
Story 1.5
Foundation Slab
Water Gas Water Heater
Others
Acceptable Financing Conventional
Listing Terms Conventional
Read Less Info
Want to know what your home might be worth? Contact us for a FREE valuation!

Our team is ready to help you sell your home for the highest possible price ASAP
Bought with Natasha J McDaniel • Epique Realty




