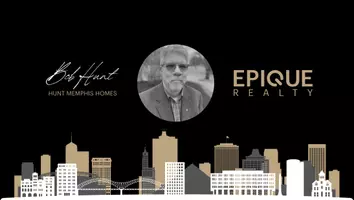For more information regarding the value of a property, please contact us for a free consultation.
Key Details
Sold Price $328,000
Property Type Single Family Home
Sub Type Detached Single Family
Listing Status Sold
Purchase Type For Sale
Approx. Sqft 2000-2199
Square Footage 2,199 sqft
Price per Sqft $149
Subdivision Bartlett Estates East Sec D2
MLS Listing ID 10186162
Sold Date 04/11/25
Style Traditional
Bedrooms 4
Full Baths 2
Year Built 1980
Annual Tax Amount $2,761
Lot Size 0.300 Acres
Property Sub-Type Detached Single Family
Property Description
This charming 4/2 home is located in a quiet, established Bartlett neighborhood. Once inside you'll love the fresh paint, hardwood floors, the practical layout, his & her primary closets, the wood burning fireplace, & ease of single story living. The kitchen is equipped with double ovens, a cooktop, plenty of cabinets & countertops with a large pantry in the oversized laundry room. The ample space is perfect for hosting friends & family with a seperate living room, designated dining room, great room, & sizeable kitchen.You will love the mature trees & welcoming front porch-perfect for morning coffee or watching the sun set in the evenings.The fenced in backyard offers plenty of space for the kids or pets to play! Award winning Bartlett schools. Feels like home.
Location
State TN
County Shelby
Area Bartlett - West
Rooms
Other Rooms Attic, Entry Hall, Laundry Room, Storage Room
Master Bedroom 14x17
Bedroom 2 10x12 Hardwood Floor, Level 1
Bedroom 3 11x14 Hardwood Floor, Level 1, Walk-In Closet
Bedroom 4 11x13 Hardwood Floor, Level 1, Walk-In Closet
Dining Room 11x12
Kitchen Eat-In Kitchen, Great Room, Pantry, Separate Dining Room, Separate Living Room
Interior
Interior Features Pull Down Attic Stairs
Heating Central, Gas
Cooling Ceiling Fan(s), Central
Flooring 9 or more Ft. Ceiling, Textured Ceiling, Tile, Vinyl/Luxury Vinyl Floor
Fireplaces Number 1
Fireplaces Type In Den/Great Room
Equipment Cooktop, Dishwasher, Disposal, Double Oven, Refrigerator
Exterior
Exterior Feature Brick Veneer, Vinyl Siding
Parking Features Driveway/Pad, Front-Load Garage, Garage Door Opener(s)
Garage Spaces 2.0
Pool None
Roof Type Composition Shingles
Building
Lot Description Landscaped, Level, Some Trees, Wood Fenced
Story 1
Sewer Public Sewer
Water Gas Water Heater, Public Water
Others
Acceptable Financing FHA
Listing Terms FHA
Read Less Info
Want to know what your home might be worth? Contact us for a FREE valuation!

Our team is ready to help you sell your home for the highest possible price ASAP
Bought with Janet Jones • Paradigm21 Realty




