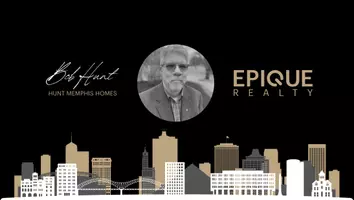For more information regarding the value of a property, please contact us for a free consultation.
Key Details
Sold Price $311,000
Property Type Single Family Home
Sub Type Detached Single Family
Listing Status Sold
Purchase Type For Sale
Approx. Sqft 2000-2199
Square Footage 2,199 sqft
Price per Sqft $141
Subdivision Arlington Station Sub Sec B
MLS Listing ID 10193582
Sold Date 06/06/25
Style Traditional
Bedrooms 4
Full Baths 2
Half Baths 1
Year Built 1999
Annual Tax Amount $2,789
Lot Size 7,840 Sqft
Property Sub-Type Detached Single Family
Property Description
JUST REDUCED! Will consider paying some closing costs with right offerThis cul-de-sac home is priced for those looking to add their personal touches! With 3 bedrooms and a large bonus that can easily serve as a 4th bedroom, this home offers flexibility and room to grow. With some premade beds, it's a blank canvas ready for your landscaping vision AND it's move in ready while you plan your updates. New carpet inside and new neutral interior and exterior paint. Mini split in garage convey's as is. Perfect for 1st time home buyers. Bring your hedge cutters, fire pits and OFFERS!
Location
State TN
County Shelby
Area Arlington - North
Rooms
Other Rooms Bonus Room, Laundry Room
Master Bedroom 13x16
Bedroom 2 10x13 Built-In Cabinets/Bkcases, Carpet, Level 2, Walk-In Closet
Bedroom 3 10x13 Carpet, Level 2
Dining Room 12x11
Kitchen Kit/DR Combo, Pantry
Interior
Interior Features All Window Treatments, Pull Down Attic Stairs, Walk-In Closet(s)
Heating Central, Gas
Cooling 220 Wiring, Ceiling Fan(s), Central
Flooring 9 or more Ft. Ceiling, Part Carpet, Part Hardwood, Textured Ceiling, Tile, Vaulted/Coff/Tray Ceiling
Fireplaces Number 1
Fireplaces Type In Living Room, Masonry
Equipment Cable Wired, Cooktop, Dishwasher, Microwave, Range/Oven
Exterior
Exterior Feature Brick Veneer, Storm Door(s), Storm Window(s), Vinyl Siding
Parking Features Driveway/Pad, Front-Load Garage, Garage Door Opener(s)
Garage Spaces 2.0
Pool None
Roof Type Composition Shingles
Building
Lot Description Cove, Level, Some Trees, Wood Fenced
Story 1.5
Foundation Slab
Sewer Public Sewer
Water Gas Water Heater, Public Water
Others
Acceptable Financing Cash
Listing Terms Cash
Read Less Info
Want to know what your home might be worth? Contact us for a FREE valuation!

Our team is ready to help you sell your home for the highest possible price ASAP
Bought with Misty Sexton • Main Street Renewal, LLC




